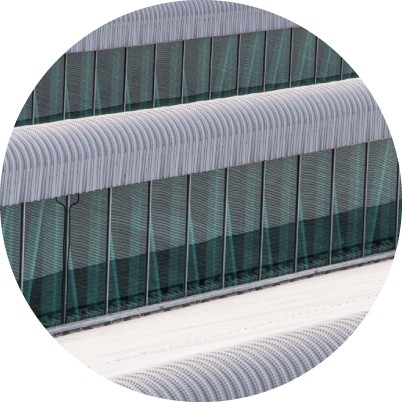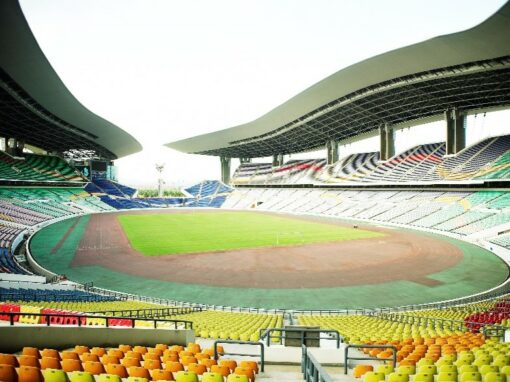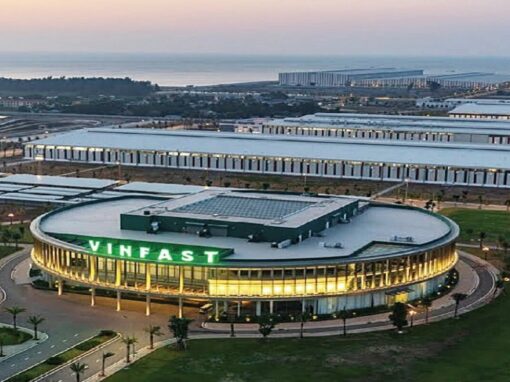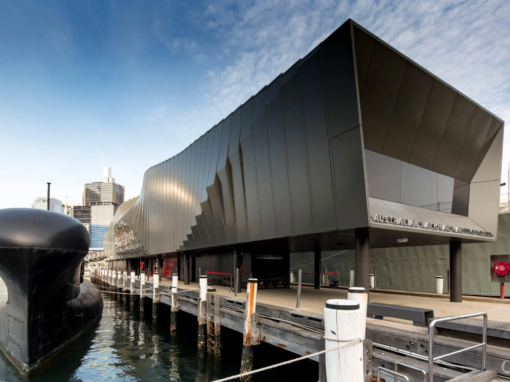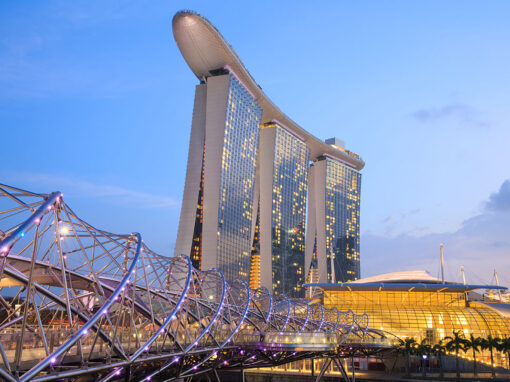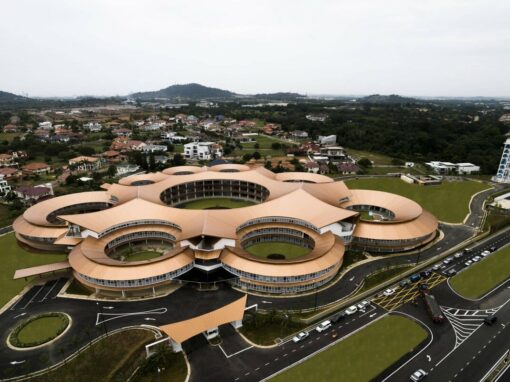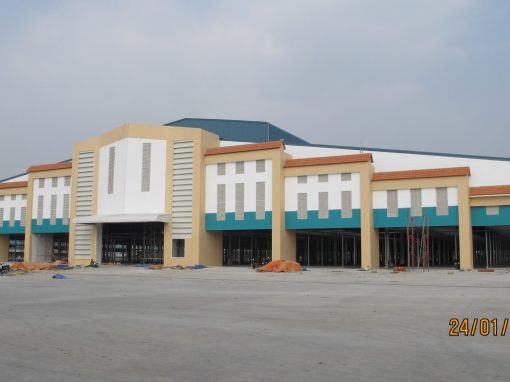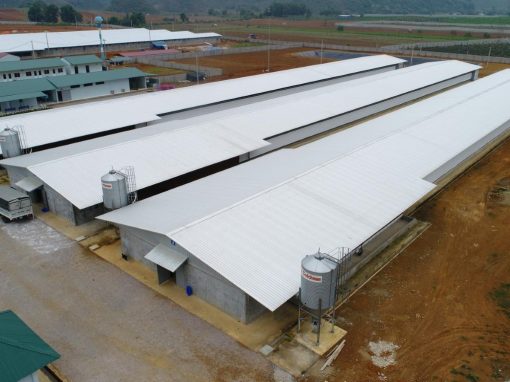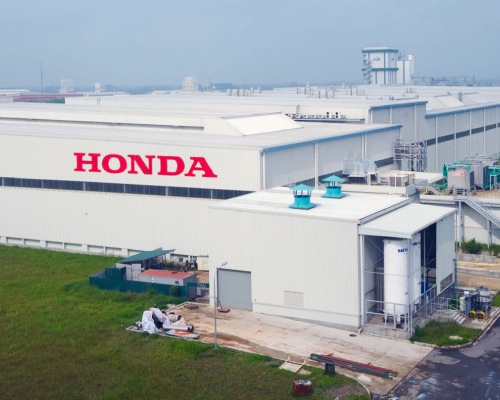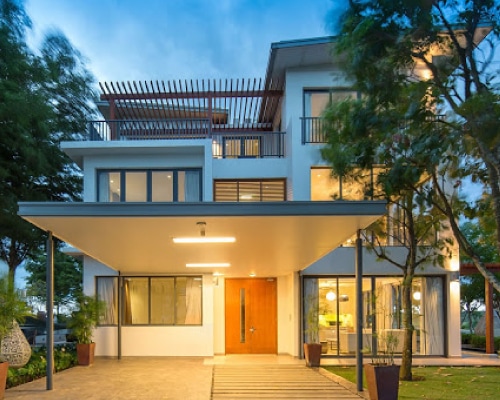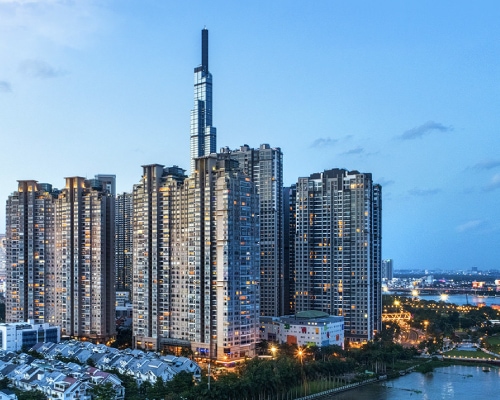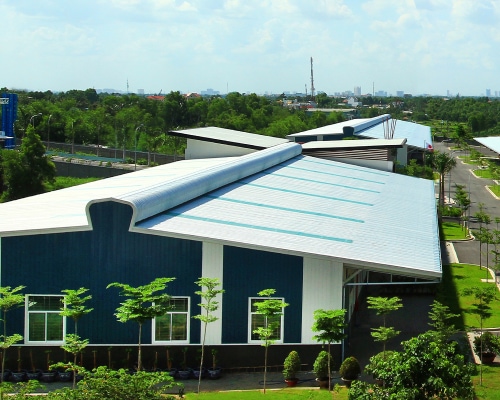Marina Bay Sands
Marina Bay Sands was one of two winning proposals for Singapore’s first integrated resorts. One of its key attractions is the SkyPark which offers 360 degree views of Singapore skyline
Project Details
Location
Bayfront Avenue
Size
17000 sqm
Project Owner
Las Vegas Sands Corporation
Contractor
Moshe Safdie
Profile
Lysaght® Powerdek®,Lysaght® Klip Lok® Optima™
Marina Bay Sands was one of two winning proposals for Singapore’s first integrated resorts. One of its key attractions is the SkyPark which offers 360 degree views of Singapore skyline. The SkyPark, completed in July 2010, is over 200 metres above ground and has its signature 64metres cantilever observation deck extending from 55th storey of Tower 3.
Due to its height from ground and its complexity in its structural design, steel structural deck became the natural choice for the slab design. To minimize the amount of steel to reduce the self-weight of the mega trusses, steel beams are preferably spaced apart as far as possible yet considering the steel deck’s general spanning capacity.
At such great height where propping is almost impossible, unprop span of our LYSAGHT® Powerdek® became a solution to this complex structural design. In addition, the installation of the steel deck can be carried out using minimum machinery and labour which has helped to lessen work congestions since the hoisting crane were preoccupied by the other construction activities most of the time.
LYSAGHT® Powerdek® is able to span further and takes on heavier imposed loadings, hence it was chosen for the most of the floor slab areas, whilst LYSAGHT® Bondek® II were used in less critical locations. By optimizing the usage of varying types of steel deck and thickness, we met the requirements of this project and provided an economical solution to our clients in completing this world iconic structure.

